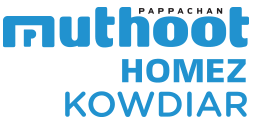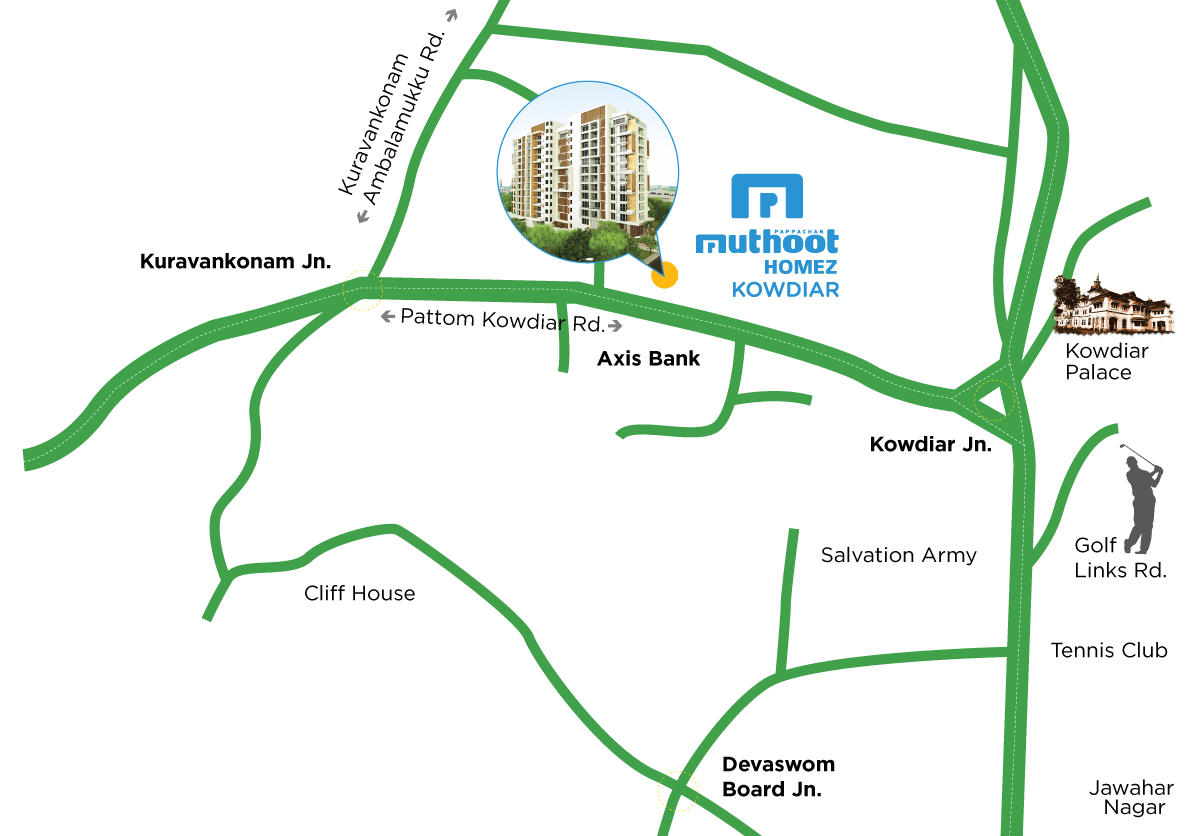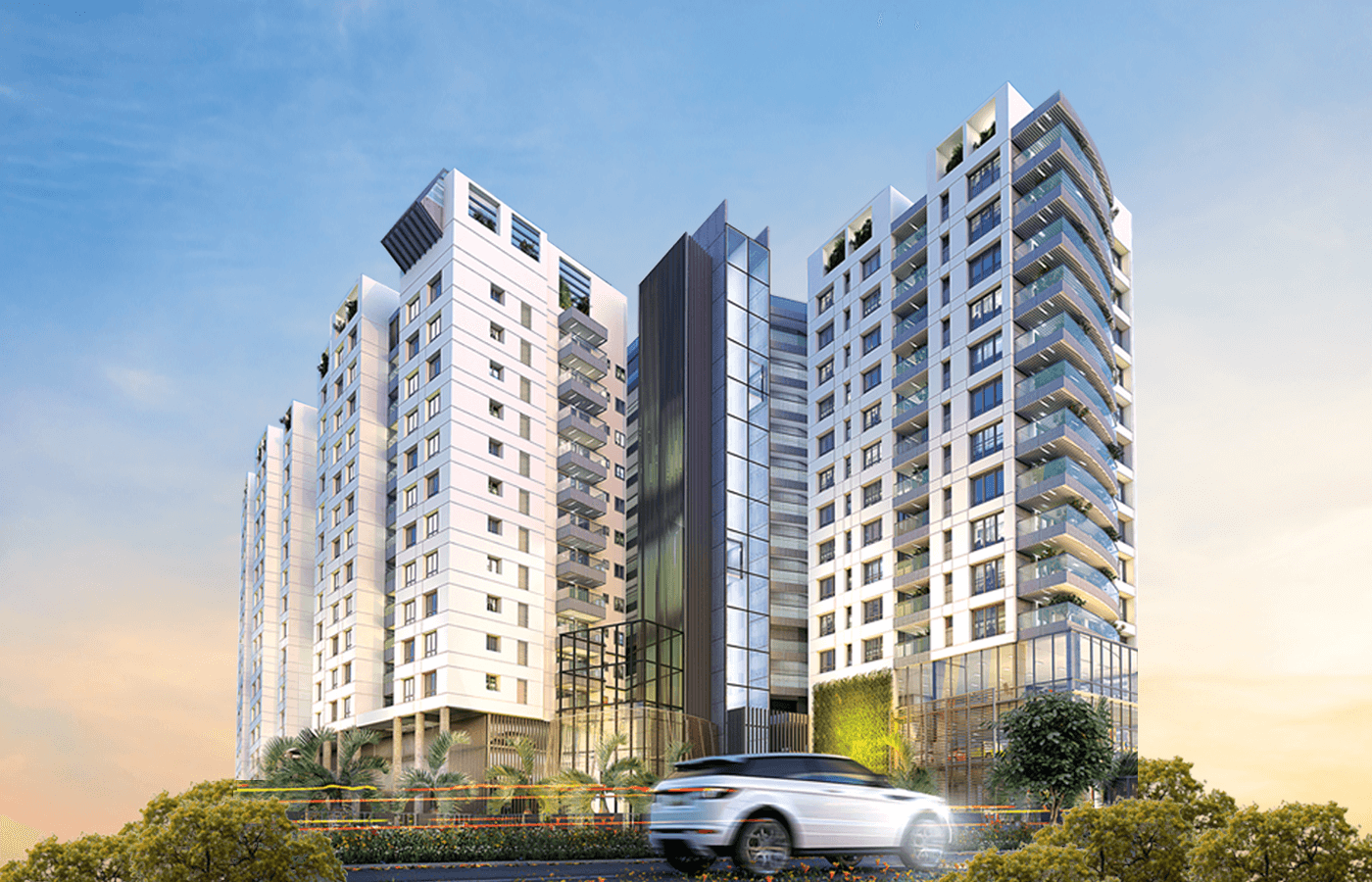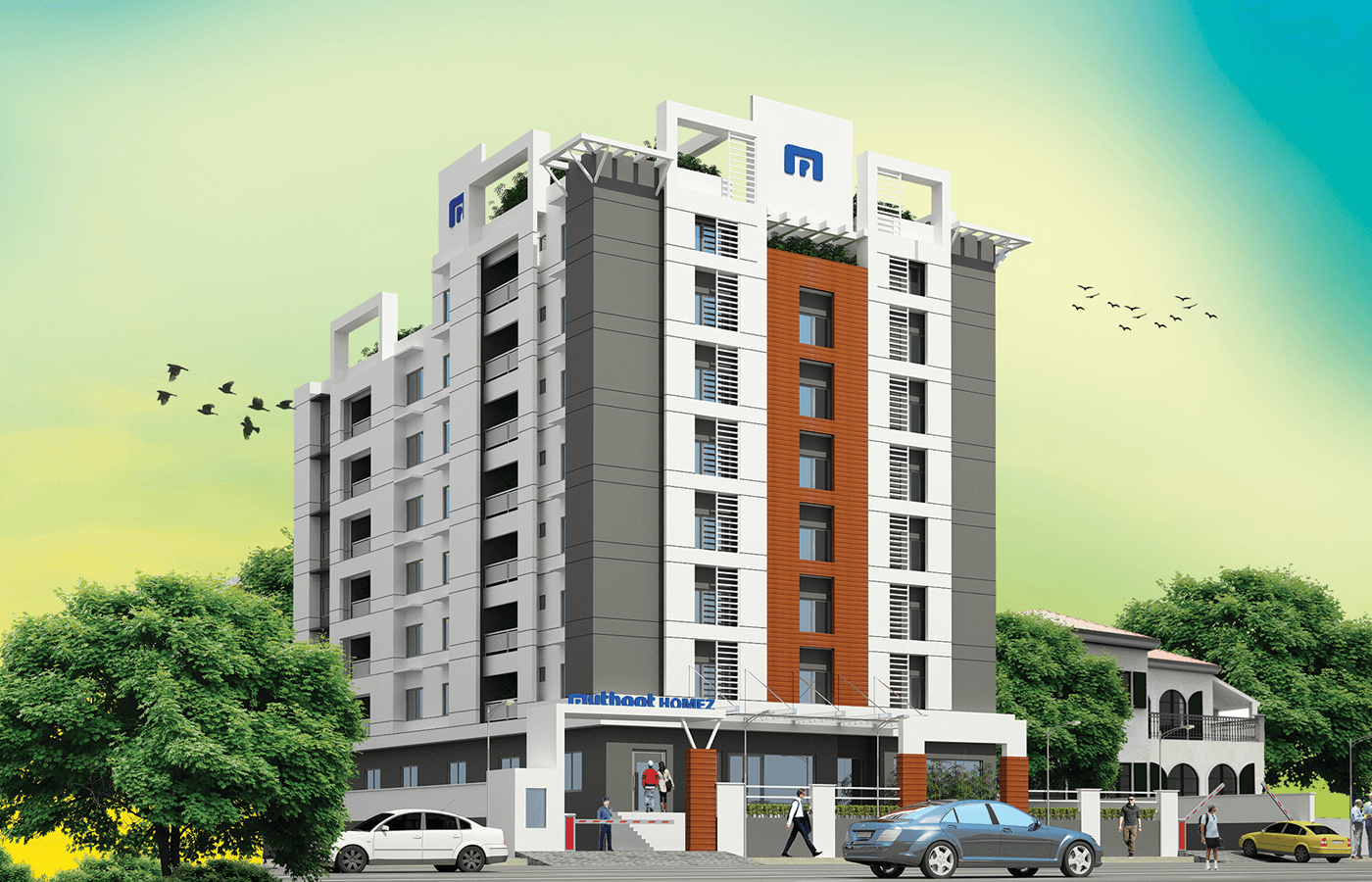
Muthoot Homez Kowdiar is a harmonious blend of aristocratic and contemporary living. Located in the neighbourhood of the Kowdiar Palace, the abode of the Travancore royal family, this premium residential project has 47 apartments, with stunning views of Kerala’s capital city of Trivandrum. The projects offers modern amenities and state-of-the-art health and lifestyle facilities, perfect for a royal lifestyle.
RERA Approved Project: K-RERA/PRJ/061/2020
Once, royal living was a badge to be worn. Now it is a home to live in. Presenting Muthoot Homez Kowdiar in an aristrocratic and ultra-connected location. This up-market residential project features 47 apartments in the neighbourhood of palaces; including the abode of the erstwhile ruling family of travancore.
Muthoot Homez Kowdiar is a glowing tribute to the capital city by none other than Muthoot Homez, the real estate venture of Muthoot Pappachan Group. Muthoot Pappachan Group upholds a 130 year old legacy of touching and transforming lives in ways more than one. Needless to say when such an organization gifts you homez, the royal pedigree,which runs in the blood, becomes evident.
A location which is palatially yours. Right from your morning walk to evening prayer and in every single moment you spend in or around - royalty surrounds and serenades you. Be it schools, colleges,clubs, hospitals of international repute, shopping hubs, restaurants or places of worship, you will find them all at an arm-stretch.


Muthoot Pappachan Group proudly presents its ongoing super-luxury project of Muthoot Homez Akkulam, in 2.12 Acres of land, straight opposite to Upcoming Lulu Mall, Trivandrum.

With its unique central location and most modern amenities, Muthoot Homez Sasthamangalam offers premium living spaces, providing state-of-the-art facilities to its residents.